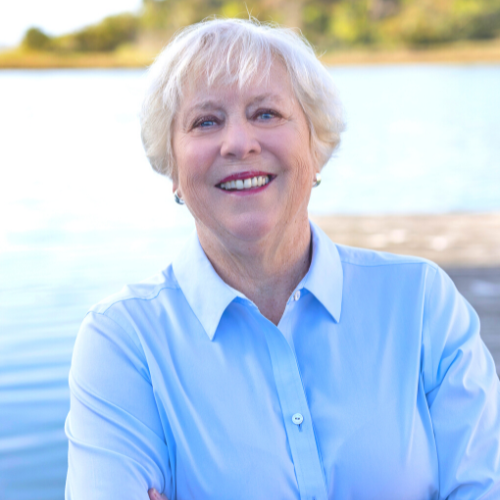800 Barbour Road
Description
Step into a home where comfort meets convenience, nestled in a desirable location close to shopping, dining, and medical facilities, with the beach just a short drive away. This 3-bedroom, 2-bathroom home combines the ease of access to amenities with the tranquility of residential living. Inside, significant updates by the current owners include sleek new cabinets and countertops in the kitchen, and a luxurious walk-in tile shower, enhancing both its functionality and appeal. Outside, the property boasts a well-kept yard, creating a peaceful backdrop for outdoor living. The recent addition of a back deck offers a versatile space for relaxation or entertaining, complemented by a fenced yard that provides privacy and a secure area for outdoor activities. The home also features a detached garage and additional parking, accommodating everything from vehicles to boats and RVs, adding a layer of convenience for hobbies and storage needs. This gem stands out for its blend of indoor charm and outdoor appeal, alongside the practical benefits of its upgrades and spacious layout. It represents an ideal opportunity for those seeking a comfortable and convenient lifestyle in a location that balances the calm of suburban life with the ease of access to coastal leisure and everyday necessities. Ready to welcome its new owners, this home is a testament to thoughtful living spaces designed for a variety of needs and preferences.
- Washer
- Stove/Oven - Electric
- Refrigerator
- Microwave - Built-In
- Dryer
- Dishwasher
- No Amenities
- Vinyl Siding
- Central Air
- Chain Link
- Back Yard
- None
- LVT/LVP
- Carpet
- Tile
- Raised
- Slab
- Electric
- Heat Pump
- Master Downstairs
- Ceiling Fan(s)
- Pantry
- Walk-in Shower
- Eat-in Kitchen
- Walk-In Closet(s)
- In Kitchen
- Two
- Cash
- Conventional
- FHA
- VA Loan
- Detached
- Additional Parking
- Concrete
- See Remarks
- On Site
- Paved
- Open
- Deck
- Patio
- Shingle
- Wood Frame
- Blinds
Appliances/Equip
Association Amenities
Construction Materials
Cooling
Fencing
Fireplace Features
Flooring
Foundation
Heating
Interior Features
Laundry Features
Levels
Listing Terms
Parking
Patio & Porch
Roof
Structure
Windows
Mortgage Calculator
| Price: $375,000.00 |
| MLS ID | 100436421 |
| Location | Morehead City, NC 28557 |
| Acreage | 0.5 |
| Year Built | 1987 |
| Neighborhood | Mandy Farms |
Kim Maness
View Bio
Contact Info
Atlantic Beach Sales Office407 Atlantic Beach Causeway Suite 6F
Atlantic Beach, NC 28512
(877) 281-4759
Office: (252) 726-3105
Cell: (919) 971-4181
Contact Agent - Real Estate Listing
Schedule a Showing - Real Estate
Property listed by Barefoot-Chandler & Associates
Copyright 2020 ® NCRMLS. All rights reserved. North Carolina Regional Multiple Listing Service, (NCRMLS), provides content displayed here (“provided content”) on an “as is” basis and makes no representations or warranties regarding the provided content, including, but not limited to those of non-infringement, timeliness, accuracy, or completeness. Individuals and companies using information presented are responsible for verification and validation of information they utilize and present to their customers and clients. NCRMLS will not be liable for any damage or loss resulting from use of the provided content or the products available through Portals, IDX, VOW, and/or Syndication. Recipients of this information shall not resell, redistribute, reproduce, modify, or otherwise copy any portion thereof without the expressed written consent of NCRMLS.










































