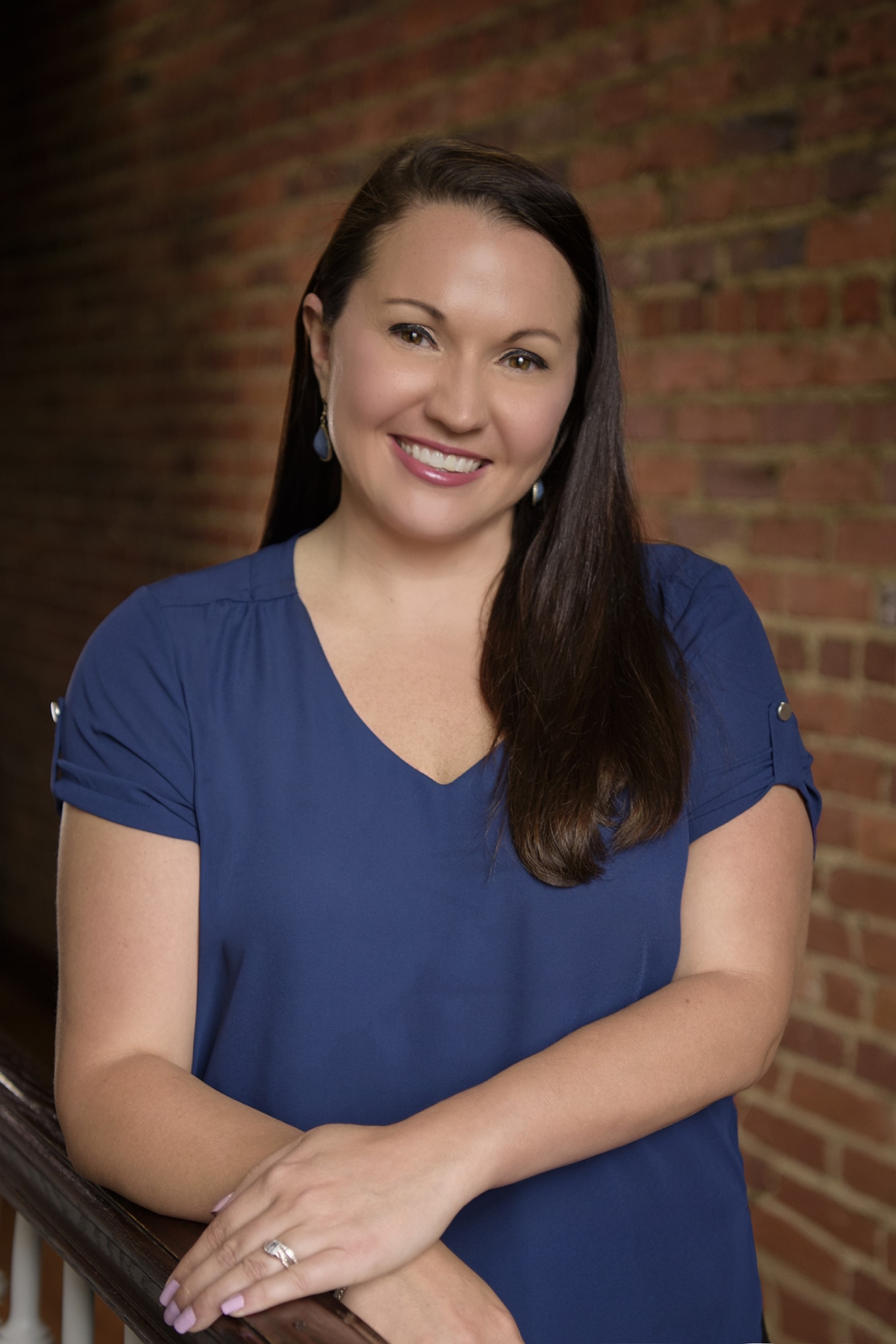4425 Arendell Street
Description
Rarely available top floor, middle unit, located in The HarborSide Club at 70 West - this luxury condominium project is convenient to shopping, restaurants, schools and hospital facilities. This condo offers 3 bedrooms, 3 full baths, amazing waterviews of Bogue Sound, the Marina and the pool area at HarborSide Club. The floorplan of the center stack is wider than a typical unit and offers: a deep terrace overlooking Bogue Sound; a spacious great room area filled with natural light and a wet-bar for entertaining; a custom, gourmet kitchen with solid surface counters and upgraded appliances; a waterview primary suite with a large private bath and walk-in closet; plus two guest bedrooms and two additional full bathrooms. HarborSide Club has exceptional amenities: secured gated community, 2 high-speed elevators, large swimming pool and a covered outdoor grilling area, Owners' lounge with a full kitchen, ground level storage locker for each unit, fitness room and sauna. Capture this top floor, center stack condominium at The HarborSide Club at 70 West today!
- Washer
- Stove/Oven - Electric
- Refrigerator
- Microwave - Built-In
- Dryer
- Dishwasher
- Boat Dock
- Boat Slip - Not Assigned
- Clubhouse
- Community Pool
- Fitness Center
- Gated
- Maint - Comm Areas
- Maint - Grounds
- Maint - Roads
- Maintenance Structure
- Management
- Marina
- Master Insure
- Pest Control
- Picnic Area
- Roof
- Storage
- Trash
- Concrete
- See Remarks
- Synthetic Stucco
- Partial
- None
- Carpet
- Tile
- Slab
- Heat Pump
- Electric
- Solid Surface
- Elevator
- Tray Ceiling(s)
- Ceiling Fan(s)
- Pantry
- Walk-in Shower
- Wet Bar
- Eat-in Kitchen
- Walk-In Closet(s)
- Hookup - Dryer
- Washer Hookup
- 4th Floor or Higher Unit
- Interior
- Cash
- Conventional
- Lighted
- On Site
- Paved
- Covered
- See Remarks
- In Ground
- See Remarks
- Security Lighting
- Steel Frame
- Marina Front
- Sound Side
- Water Access Comm
- Waterfront Comm
- Blinds
Appliances/Equip
Association Amenities
Construction Materials
Fencing
Fireplace Features
Flooring
Foundation
Heating
Interior Features
Laundry Features
Levels
Listing Terms
Parking
Patio & Porch
Pool
Roof
Security
Structure
Waterfront Features
Windows
Mortgage Calculator
| Price: $599,900.00 |
| MLS ID | 100436565 |
| Location | Morehead City, NC 28557 |
| Acreage | 0 |
| Year Built | 2005 |
| Neighborhood | HarborSide Club at 70W |
Sarah Hill
View Bio
Contact Info
Atlantic Beach Sales Office407 Atlantic Beach Causeway Suite 6F
Atlantic Beach, NC 28512
(877) 281-4759
Office: 252-202-5272
Cell: 252-202-5272
Contact Agent - Real Estate Listing
Schedule a Showing - Real Estate
Property listed by Keller Williams Crystal Coast
Copyright 2020 ® NCRMLS. All rights reserved. North Carolina Regional Multiple Listing Service, (NCRMLS), provides content displayed here (“provided content”) on an “as is” basis and makes no representations or warranties regarding the provided content, including, but not limited to those of non-infringement, timeliness, accuracy, or completeness. Individuals and companies using information presented are responsible for verification and validation of information they utilize and present to their customers and clients. NCRMLS will not be liable for any damage or loss resulting from use of the provided content or the products available through Portals, IDX, VOW, and/or Syndication. Recipients of this information shall not resell, redistribute, reproduce, modify, or otherwise copy any portion thereof without the expressed written consent of NCRMLS.

















































