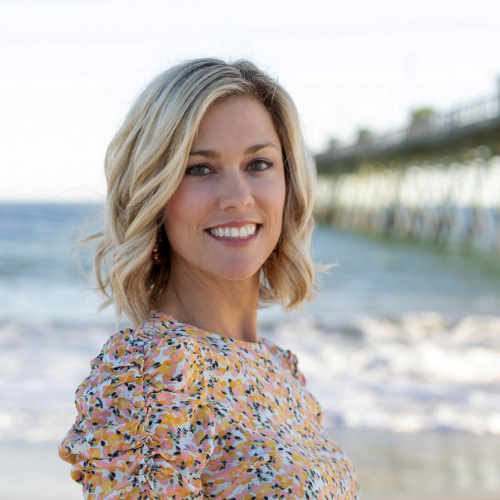397 Inverness Drive
Description
If you have been waiting for a ''real'' deal in our market, wait no more!!! This beautiful well maintained home offers almost 2,900 heated square feet with 4 bedrooms (all have walk-in closets) and 2.5 baths, a flex room perfect for a study, play room, exercise room etc., open floor plan, solid surface counters, SS appliances, LVP flooring throughout, hard wood stairs, a huge principle bedroom that has both his and hers closets, trey ceilings, and bonus space with built-in book cases, screened porch, fully fenced rear yard and the list goes on! At $130 a heated square foot this is a bargain you can't pass up! All of this plus a community pool and clubhouse, basketball courts, nature trails, playground, gazebo school bus stop, security gate and a neighborhood back gate that leads to the back gate for Camp Lejeune.
Part of a Great school system, easy access to base, also close to downtown Swansboro and the crystal coast beaches rounds out why you can't let this coastal bargain be another family's treasured investment!
- Refrigerator
- Range
- Microwave - Built-In
- Dishwasher
- Basketball Court
- Clubhouse
- Community Pool
- Gated
- Maint - Comm Areas
- Maint - Roads
- Playground
- Street Lights
- Trail(s)
- Vinyl Siding
- Central Air
- Full
- Back Yard
- Wood
- None
- LVT/LVP
- Slab
- Heat Pump
- Electric
- Solid Surface
- Bookcases
- Kitchen Island
- Tray Ceiling(s)
- Ceiling Fan(s)
- Pantry
- Eat-in Kitchen
- Walk-In Closet(s)
- Inside
- Two
- Cash
- Conventional
- FHA
- USDA Loan
- VA Loan
- Level
- Attached
- Garage Door Opener
- On Site
- Covered
- Patio
- Porch
- Screened
- Architectural Shingle
- Security System
- Smoke Detector(s)
- Wood Frame
- Blinds
Appliances/Equip
Association Amenities
Construction Materials
Cooling
Fencing
Fireplace Features
Flooring
Foundation
Heating
Interior Features
Laundry Features
Levels
Listing Terms
Lot Features
Parking
Patio & Porch
Roof
Security
Structure
Windows
Mortgage Calculator
| Price: $375,000.00 |
| MLS ID | 100437122 |
| Location | Hubert, NC 28539 |
| Acreage | 0.75 |
| Year Built | 2014 |
| Neighborhood | Highlands at Queens Creek |
Haley Marie Haynes
View Bio
Contact Info
Emerald Isle Sales Office200 Mangrove Drive
Emerald Isle, NC 28594
(888) 737-5983
Office: 252-354-2128
Cell: 910-545-9632
Contact Agent - Real Estate Listing
Schedule a Showing - Real Estate
Property listed by Bluewater Real Estate - EI
Copyright 2020 ® NCRMLS. All rights reserved. North Carolina Regional Multiple Listing Service, (NCRMLS), provides content displayed here (“provided content”) on an “as is” basis and makes no representations or warranties regarding the provided content, including, but not limited to those of non-infringement, timeliness, accuracy, or completeness. Individuals and companies using information presented are responsible for verification and validation of information they utilize and present to their customers and clients. NCRMLS will not be liable for any damage or loss resulting from use of the provided content or the products available through Portals, IDX, VOW, and/or Syndication. Recipients of this information shall not resell, redistribute, reproduce, modify, or otherwise copy any portion thereof without the expressed written consent of NCRMLS.
























































