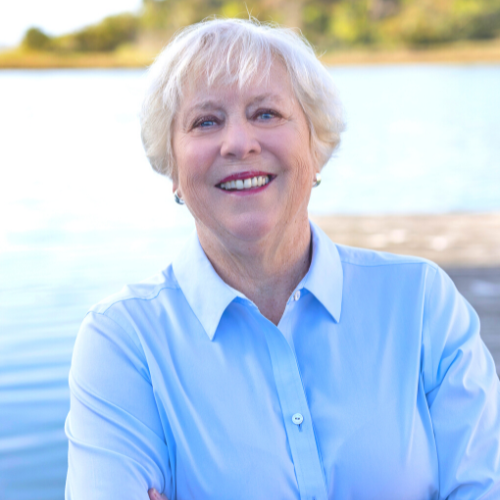100 Olde Towne Yacht Club Drive
Description
This fourth floor condo at Olde Towne Yacht Club offers gorgeous water views the moment you walk in the door. This unit features a spacious and open living/dining area that opens onto a covered balcony overlooking Morgan's Creek and the Beaufort Waterfront; a gourmet kitchen with solid surface counters, stainless steel appliances and a breakfast bar; wood and tile flooring; the primary bedroom suite with access to the waterfront covered balcony and a private bathroom; two guest bedrooms; another full bath in the hallway and a laundry closet. Amenities at Olde Towne Yacht Club include: outdoor swimming pool, hot tub, grilling areas overlooking the marina, an owners' lounge and clubhouse with a kitchen for parties, exercise room, workout room and sauna. There is covered and open parking available with no assigned spots. Pack a bag and head to the Crystal Coast to move in and enjoy the Island life! Notes about the address: Olde Towne Yacht Club is located within the city limits of Morehead City for tax purposes and zoning. The USPS mailing address for this project is Beaufort and the school system is Beaufort.
- Accessible Entrance
- Washer
- Refrigerator
- Microwave - Built-In
- Dryer
- Dishwasher
- Clubhouse
- Community Pool
- Elevator(s)
- Fitness Center
- Gated
- Maint - Comm Areas
- Maint - Grounds
- Maintenance Structure
- Management
- Marina
- Picnic Area
- Spa/Hot Tub
- Street Lights
- Trash
- Concrete
- Stucco
- Central Air
- None
- None
- Bamboo
- Carpet
- Tile
- Wood
- Other
- Slab
- Electric
- Heat Pump
- Elevator
- Master Downstairs
- Ceiling Fan(s)
- In Hall
- 4th Floor or Higher Unit
- Interior
- Cash
- Conventional
- Electric Vehicle Charging Station(s)
- Lighted
- On Site
- Paved
- Shared Driveway
- Covered
- In Ground
- See Remarks
- Tile
- Steel Frame
- Marina Front
- Water Access Comm
- Waterfront Comm
- Blinds
Accessibility
Appliances/Equip
Association Amenities
Construction Materials
Cooling
Fencing
Fireplace Features
Flooring
Foundation
Heating
Interior Features
Laundry Features
Levels
Listing Terms
Parking
Patio & Porch
Pool
Roof
Structure
Waterfront Features
Windows
Mortgage Calculator
| Price: $715,000.00 |
| MLS ID | 100437580 |
| Location | Beaufort, NC 28516 |
| Acreage | 0 |
| Year Built | 2004 |
| Neighborhood | Olde Towne Condo |
Kim Maness
View Bio
Contact Info
Atlantic Beach Sales Office407 Atlantic Beach Causeway Suite 6F
Atlantic Beach, NC 28512
(877) 281-4759
Office: (252) 726-3105
Cell: (919) 971-4181
Contact Agent - Real Estate Listing
Schedule a Showing - Real Estate
Property listed by Keller Williams Crystal Coast
Copyright 2020 ® NCRMLS. All rights reserved. North Carolina Regional Multiple Listing Service, (NCRMLS), provides content displayed here (“provided content”) on an “as is” basis and makes no representations or warranties regarding the provided content, including, but not limited to those of non-infringement, timeliness, accuracy, or completeness. Individuals and companies using information presented are responsible for verification and validation of information they utilize and present to their customers and clients. NCRMLS will not be liable for any damage or loss resulting from use of the provided content or the products available through Portals, IDX, VOW, and/or Syndication. Recipients of this information shall not resell, redistribute, reproduce, modify, or otherwise copy any portion thereof without the expressed written consent of NCRMLS.









































































