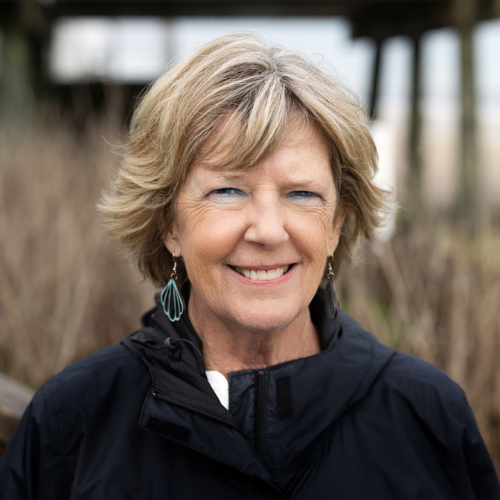731 Highway 172
Description
Are you searching for a home that stands a part from the others? One that has unique features? You'll want to be sure to stop by 731 Highway 172, then! Pulling up, you'll be sure to notice the widened driveway, which provides for ample parking space for your friends and family. Upon entering from the long, covered front porch, you're greeted with an openness feel in all the primary living spaces. The gorgeous, wood burning brick fireplace is surely a focal point that will have everyone commenting on. While you're on that end of the house, make sure to step into the laundry room, which also has it's own entrance/exit to the backyard, which makes it the perfect 'mud room'. To serve as additional storage, also in the laundry room, is an illuminated pantry, to include a deep sink. A couple other great indoor features to mention is the electric, tankless water heater and the modern, high efficiency windows and doors that were all installed within the last 3 years. Stepping out back through the French doors, you'll continue to be wowed. The beautifully constructed deck will be perfect for all your gatherings; and the brick grill will feed many! The 16x16 powered workshop has plenty of room to hold all your yard supplies, tools, bikes, or whatever you choose. There's even an overhang on the back to protect any motorized vehicles you may have. As if this all wasn't enough, there's more! The back of the home has power and flood lights that'll light up the whole rear of the property, allowing you to enjoy even more time outdoors. You may choose to utilize one of the two gutter water collection tanks (each holds 330 gallons) to water the apple, pear, and fig trees and blueberry bushes. There are so many fabulous qualities about this home. I encourage you to come see for yourself, because this gem certainly won't last long!
- No Amenities
- Brick
- Stone
- None
- Heat Pump
- Fireplace(s)
- Electric
- Mud Room
- Workshop
- Ceiling Fan(s)
- Walk-in Shower
- One
- Cash
- Conventional
- FHA
- USDA Loan
- VA Loan
- Gravel
- Covered
- Deck
- Porch
- Shingle
- Community Water
Association Amenities
Construction Materials
Fencing
Heating
Interior Features
Levels
Listing Terms
Parking
Patio & Porch
Roof
Utilities
Mortgage Calculator
| Price: $230,000.00 |
| MLS ID | 100428612 |
| Location | Hubert, NC 28539 |
| Acreage | 0.6 |
| Year Built | 1990 |
| Neighborhood | Not In Subdivision |
Alison Jaeger
View Bio
Contact Info
Emerald Isle Sales Office200 Mangrove Drive
Emerald Isle, NC 28594
(888) 737-5983
Office: (252) 354-2128
Cell: (252) 422-5655
Contact Agent - Real Estate Listing
Schedule a Showing - Real Estate
Property listed by Homeward Bound Realty and Property Management
Copyright 2020 ® NCRMLS. All rights reserved. North Carolina Regional Multiple Listing Service, (NCRMLS), provides content displayed here (“provided content”) on an “as is” basis and makes no representations or warranties regarding the provided content, including, but not limited to those of non-infringement, timeliness, accuracy, or completeness. Individuals and companies using information presented are responsible for verification and validation of information they utilize and present to their customers and clients. NCRMLS will not be liable for any damage or loss resulting from use of the provided content or the products available through Portals, IDX, VOW, and/or Syndication. Recipients of this information shall not resell, redistribute, reproduce, modify, or otherwise copy any portion thereof without the expressed written consent of NCRMLS.































