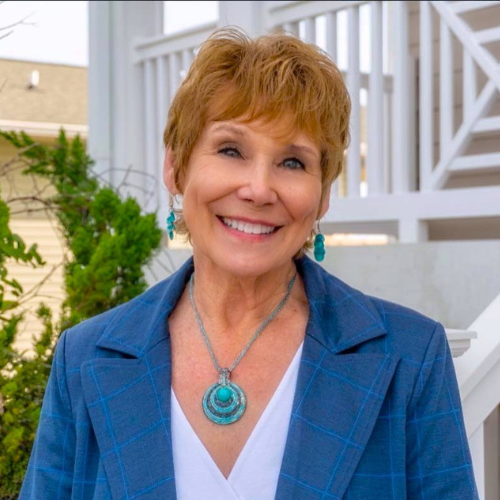3714 Kenzie Court
Description
An ELEVATOR provides ease of living in this 3 BR 2 1/2 Bath condo, centrally located in Morehead City! Located on a cul de sac street, it is very quiet while being convenient to everything! A brand new HVAC system was just installed in Feb 2024. The roof was replaced in Jan 2022.
There is a DOUBLE garage( hard to find in a condo complex) and an extra ''bonus space'' for office, hobby or extra sleeping area. Lots of closets and a storeroom off the garage space for your outdoor tools, etc. too! This is an end unit which provides lots of natural light with 2 windows in the dining area. As you enter from the covered front porch, you'll find a bright living area with clerestory windows, hardwood flooring, and a beautiful painted wall mural of a beach scene! The dining area flows into the spacious kitchen with plenty of cabinets, solid surface countertops, stainless steel appliances, and more windows for natural lighting, There is a wet bar with bar refrigerator AND a built in wine rack above it just off the dining area as well as a powder room 1/2 bath. The principal bedroom has a walk in closet and private bath with a jacuzzi tub, separate shower and large vanity.
The ground/first floor enters from the garage to the elevator , and has the bonus space, laundry area, and 2 closets.
On the 3rd level there is a landing area and 2 additional bedrooms with a connecting bath with shower. This unit has a central vacuum system and water softener. This location is central and convenient to shopping, restaurants, hospital, Sports center facility with 2 pools, Morehead City waterfront, and just a short drive to Atlantic Beach with all the island activities, Fort Macon State Park and more! The charming historic town of Beaufort is also nearby, with quaint shops, restaurants, and intriguing historic tours.
Another gem in this coastal community!
- Water Softener
- Washer
- Stove/Oven - Electric
- Refrigerator
- Microwave - Built-In
- Dryer
- Dishwasher
- Bar Refrigerator
- Maint - Comm Areas
- Master Insure
- Sidewalk
- Brick Veneer
- Vinyl Siding
- Gas Logs
- None
- Gas Log
- Carpet
- Tile
- Wood
- Raised
- Heat Pump
- Fireplace(s)
- Electric
- Solid Surface
- Elevator
- 9Ft+ Ceilings
- Vaulted Ceiling(s)
- Ceiling Fan(s)
- Central Vacuum
- Walk-In Closet(s)
- Inside
- End Unit
- Three Or More
- Cash
- Conventional
- Cul-de-Sac Lot
- Additional Parking
- Asphalt
- Paved
- Covered
- Porch
- None
- Shingle
- Wood Frame
Appliances/Equip
Association Amenities
Construction Materials
Exterior Features
Fencing
Fireplace Features
Flooring
Foundation
Heating
Interior Features
Laundry Features
Levels
Listing Terms
Lot Features
Parking
Patio & Porch
Pool
Roof
Structure
Mortgage Calculator
| Price: $375,000.00 |
| MLS ID | 100434048 |
| Location | Morehead City, NC 28557 |
| Acreage | 0 |
| Year Built | 1999 |
| Neighborhood | Madisen Townes |
Susan Goines
View Bio
Contact Info
Emerald Isle Sales Office200 Mangrove Drive
Emerald Isle, NC 28594
(888) 737-5983
Office: 252-354-2128
Cell: 252-728-0063
Contact Agent - Real Estate Listing
Schedule a Showing - Real Estate
Property listed by Bluewater Real Estate - EI
Copyright 2020 ® NCRMLS. All rights reserved. North Carolina Regional Multiple Listing Service, (NCRMLS), provides content displayed here (“provided content”) on an “as is” basis and makes no representations or warranties regarding the provided content, including, but not limited to those of non-infringement, timeliness, accuracy, or completeness. Individuals and companies using information presented are responsible for verification and validation of information they utilize and present to their customers and clients. NCRMLS will not be liable for any damage or loss resulting from use of the provided content or the products available through Portals, IDX, VOW, and/or Syndication. Recipients of this information shall not resell, redistribute, reproduce, modify, or otherwise copy any portion thereof without the expressed written consent of NCRMLS.


























































