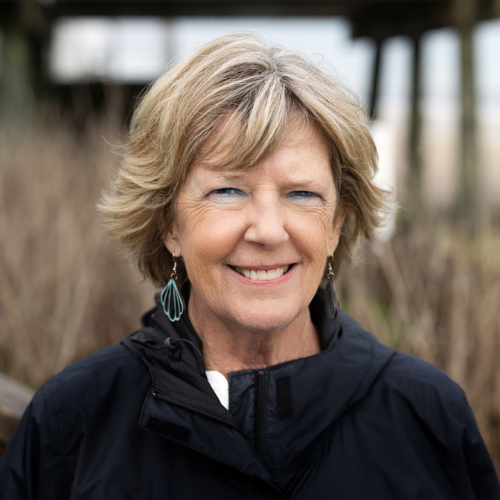311 Top Knot Road
Description
Welcome to your new home in a tranquil and welcoming neighborhood! This delightful residence features three bedrooms, including a main bedroom with its own private bathroom and walk-in closet. A spacious two-car garage completes this perfect blend of comfort and functionality.
As you enter, the warm and inviting luxury vinyl plank (LVP) flooring sets the tone for a stylish and seamless atmosphere throughout the home. The open floor plan seamlessly connects the living and kitchen areas, creating an ideal space for both entertaining and daily living.
The heart of the home, the kitchen, boasts modern appliances and ample counter space, making it a culinary haven for both aspiring chefs and seasoned cooks alike.
Unwind in the generously sized living room, complete with a fireplace that adds a touch of warmth and charm. Whether you're enjoying a quiet evening alone or hosting friends and family, this space is designed for relaxation and making cherished memories.
The main bedroom is a private retreat, featuring its own en-suite bathroom and a spacious walk-in closet for added convenience. The two additional bedrooms offer comfortable retreats, each with ample natural light and closet space. The second bathroom showcases tasteful fixtures and finishes, providing both convenience and style.
Step outside to the screened-in back porch, where you can savor your morning coffee or evening tea while enjoying the tranquility of your expansive lot. This private oasis is perfect for enjoying the outdoors without any disturbances, creating a haven for relaxation and reflection.
With a two-car garage, you have ample space for parking and storage, adding an extra layer of convenience to your lifestyle. Embrace the quiet charm of the neighborhood as you come home to this perfect haven, where modern comforts and serene surroundings harmoniously coexist. Welcome to a home where every detail has been carefully crafted to create a haven of comfort and tranquility.
- No Amenities
- Vinyl Siding
- Central Air
- None
- Slab
- Electric
- Heat Pump
- 9Ft+ Ceilings
- One
- Cash
- Conventional
- FHA
- VA Loan
- Paved
- Covered
- Enclosed
- Patio
- Porch
- Screened
- Shingle
- Smoke Detector(s)
- Wood Frame
Association Amenities
Construction Materials
Cooling
Fencing
Foundation
Heating
Interior Features
Levels
Listing Terms
Parking
Patio & Porch
Roof
Security
Structure
Mortgage Calculator
| Price: $254,000.00 |
| MLS ID | 100428686 |
| Location | Hubert, NC 28539 |
| Acreage | 0.6 |
| Year Built | 2009 |
| Neighborhood | Quail Roost |
Alison Jaeger
View Bio
Contact Info
Emerald Isle Sales Office200 Mangrove Drive
Emerald Isle, NC 28594
(888) 737-5983
Office: (252) 354-2128
Cell: (252) 422-5655
Contact Agent - Real Estate Listing
Schedule a Showing - Real Estate
Property listed by Realty One Group Affinity
Copyright 2020 ® NCRMLS. All rights reserved. North Carolina Regional Multiple Listing Service, (NCRMLS), provides content displayed here (“provided content”) on an “as is” basis and makes no representations or warranties regarding the provided content, including, but not limited to those of non-infringement, timeliness, accuracy, or completeness. Individuals and companies using information presented are responsible for verification and validation of information they utilize and present to their customers and clients. NCRMLS will not be liable for any damage or loss resulting from use of the provided content or the products available through Portals, IDX, VOW, and/or Syndication. Recipients of this information shall not resell, redistribute, reproduce, modify, or otherwise copy any portion thereof without the expressed written consent of NCRMLS.


























