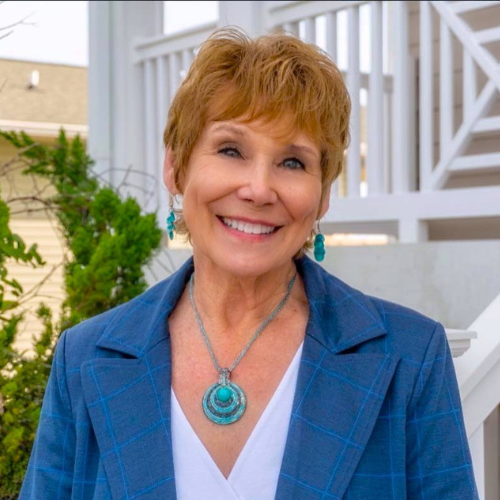156 Peytons Ridge Drive
Description
Welcome home! This stunning home has been meticulously maintained, situated perfectly on an oversized lot, nestled in the highly sought-after neighborhood of Peytons' Ridge and offered great features like a formal dining room with coffered ceiling, beautiful, semi-open kitchen with granite countertops and stainless-steel appliances, generously sized bedrooms, huge master bedroom with tray ceiling, custom master bath with rain shower and makeup sitting area, 2nd floor laundry room with brand new, oversized washer and dryer, huge game room on the 3rd floor to completely fenced-in backyard and screened-in porch, - this home will simply check every box on most buyers' lists!
Peytons' Ridge community located minutes from Piney Green and the 172 Gate for easy access to the Camp Lejeune' base, a short drive to the beach and the conveniences of Jacksonville, drive five minutes North to discover the quaint shops and waterfront dining in downtown Swansboro. The community offers large, private home sites, a walking trail, and a playground!
- Washer
- Stove/Oven - Electric
- Microwave - Built-In
- Dryer
- Dishwasher
- Playground
- Water
- Stone
- Vinyl Siding
- Central Air
- Zoned
- Thermal Doors
- Full
- Wood
- Carpet
- Vinyl
- Slab
- Forced Air
- Tray Ceiling(s)
- Vaulted Ceiling(s)
- Ceiling Fan(s)
- Walk-in Shower
- Eat-in Kitchen
- Walk-In Closet(s)
- Inside
- Three Or More
- Cash
- Conventional
- FHA
- Lease Purchase
- VA Loan
- Open Lot
- Paved
- Patio
- Porch
- Screened
- None
- Architectural Shingle
- Smoke Detector(s)
- Wood Frame
- None
- Blinds
Appliances/Equip
Association Amenities
Construction Materials
Cooling
Door Features
Fencing
Flooring
Foundation
Heating
Interior Features
Laundry Features
Levels
Listing Terms
Lot Features
Parking
Patio & Porch
Pool
Roof
Security
Structure
Waterfront Features
Windows
Mortgage Calculator
| Price: $480,000.00 |
| MLS ID | 100437897 |
| Location | Hubert, NC 28539 |
| Acreage | 0.58 |
| Year Built | 2017 |
| Neighborhood | Not In Subdivision |
Susan Goines
View Bio
Contact Info
Emerald Isle Sales Office200 Mangrove Drive
Emerald Isle, NC 28594
(888) 737-5983
Office: (252) 354-2128
Cell: (252) 728-0063
Contact Agent - Real Estate Listing
Schedule a Showing - Real Estate
Property listed by Sell Your Home Services LLC
Copyright 2020 ® NCRMLS. All rights reserved. North Carolina Regional Multiple Listing Service, (NCRMLS), provides content displayed here (“provided content”) on an “as is” basis and makes no representations or warranties regarding the provided content, including, but not limited to those of non-infringement, timeliness, accuracy, or completeness. Individuals and companies using information presented are responsible for verification and validation of information they utilize and present to their customers and clients. NCRMLS will not be liable for any damage or loss resulting from use of the provided content or the products available through Portals, IDX, VOW, and/or Syndication. Recipients of this information shall not resell, redistribute, reproduce, modify, or otherwise copy any portion thereof without the expressed written consent of NCRMLS.












