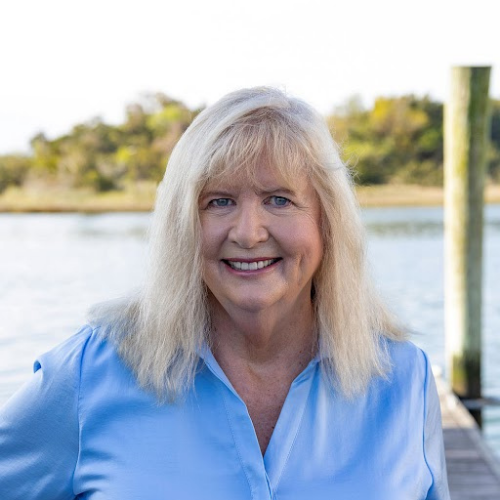118 Bay View Avenue
Description
One of a kind Waterfront Coastal Retreat custom & quality built by sought-after Eddie Cameron Construction & located on the Beautiful Shores of one of Morehead City's most protected harbors, Peletier Creek. Imagine living waterfront with your boats in your backyard at your deep water dock(10,000# & 17,000# lifts) & with your very own amazing water views of Pelletier & of Bogue Sound/ICW with sunrises & sunsets at your back door.
TAKE your very convenient first level ELEVATOR from the expansive garage level that includes separate 1000+ heated sq ft of mother-In-Law quarters & Bonus room/Tackle room, along with your ground level patio area, eight person hot tub, outdoor shower, hook-up for commercial ice maker & easy gathering place for coming off the boat after a day on the water,
UP to your very inviting Primary levels of 4800+ sq ft of prime living space. These areas feature inviting porches, open great room w/ fireplace, dining, & kitchen areas, principal waterfront suite on primary level and a second principal waterfront suite on next level, along with bonus den, more bedrooms, baths, laundry areas and more. There is also stairway up to heated/cooled large attic bonus room that runs length of house & can serve as office or game room area & storage.
Home well cared for & has many recent updates-Paint 2019/2023, HVAC/4th floor ductwork 2022, sea wall 2022, Roof 2019, ice maker 2020, dishwasher 2020, hot tub 2020, updated light fixtures & fans 2019/2022, refinished & updated hardwood floors 2019, generator, and more!
Bathroom mirror in foyer half bath does not convey. Home being sold unfurnished, but would consider selling some furnishings. (TOTAL SqFt-HEATED 5826 -PRIMARY & SEPARATE)
Insurance-Flood-$735, Home $1702, Wind $6495
- Water Softener
- Washer
- Stove/Oven - Gas
- Stove/Oven - Electric
- Refrigerator
- Microwave - Built-In
- Ice Maker
- Dryer
- Dishwasher
- See Remarks
- Shake Siding
- Brick
- Wood Siding
- Central Air
- Outdoor Shower
- Back Yard
- Carpet
- Tile
- Wood
- Slab
- Electric
- Forced Air
- Natural Gas
- Foyer
- In-Law Floorplan
- Whole-Home Generator
- Kitchen Island
- Elevator
- Master Downstairs
- 2nd Kitchen
- Ceiling Fan(s)
- Hot Tub
- Pantry
- Walk-in Shower
- Walk-In Closet(s)
- Laundry Closet
- Inside
- Three Or More
- Cash
- Conventional
- Circular Driveway
- On Site
- Covered
- Patio
- Porch
- Shingle
- Composition
- Wood Frame
- Natural Gas Connected
- Boat Lift
- Bulkhead
- ICW View
- Water Depth 4+
- Waterfront Comm
- Creek
Appliances/Equip
Association Amenities
Construction Materials
Cooling
Exterior Features
Fencing
Flooring
Foundation
Heating
Interior Features
Laundry Features
Levels
Listing Terms
Parking
Patio & Porch
Roof
Structure
Utilities
Waterfront Features
Mortgage Calculator
| Price: $2,695,000.00 |
| MLS ID | 100429546 |
| Location | Morehead City, NC 28557 |
| Acreage | 0.51 |
| Year Built | 2005 |
| Neighborhood | Morehead Bluffs |
Cathy Gainey
View Bio
Contact Info
Atlantic Beach Sales Office407 Atlantic Beach Causeway Suite 6F
Atlantic Beach, NC 28512
(877) 281-4759
Office: (252) 726-3105
Cell: (252) 725-0996
Contact Agent - Real Estate Listing
Schedule a Showing - Real Estate
Property listed by Al Williams Properties
Copyright 2020 ® NCRMLS. All rights reserved. North Carolina Regional Multiple Listing Service, (NCRMLS), provides content displayed here (“provided content”) on an “as is” basis and makes no representations or warranties regarding the provided content, including, but not limited to those of non-infringement, timeliness, accuracy, or completeness. Individuals and companies using information presented are responsible for verification and validation of information they utilize and present to their customers and clients. NCRMLS will not be liable for any damage or loss resulting from use of the provided content or the products available through Portals, IDX, VOW, and/or Syndication. Recipients of this information shall not resell, redistribute, reproduce, modify, or otherwise copy any portion thereof without the expressed written consent of NCRMLS.
















































































