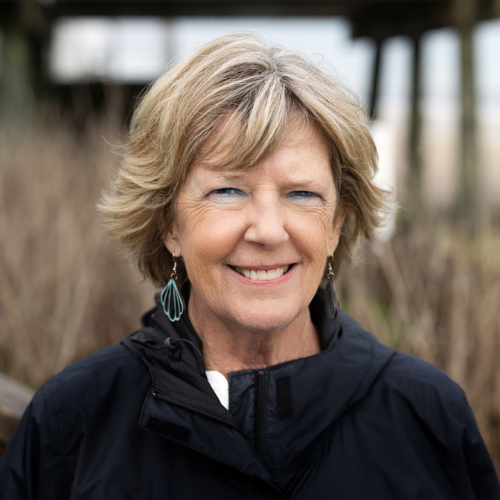116 Harold Avenue
Description
COASTAL LIVING at its finest is found in this rarely available water access community...With magnificent views of the ICW and Foster Bay, this custom built home captivates the blend of elegance and comfort spread across three stories of spacious living. With over 1900 square foot of decks, you can immerse yourself in outdoor living at its best as you watch the boats sail by, stargaze under the night sky, enjoy fireworks on special occasion, or just enjoying the gorgeous colors of the sky in sunsets and sunrises. Enjoy the shade from the native oak trees in backyard and relax with tranquility.
Inside you will find meticulously renovated interiors and modern amenities. From gas range to heated and cooled floored attic to structured wiring to a well for watering, comfort and convenience is found in every detail. Renovated and upgraded 2019 with four bedrooms, (one used, as a bonus/recreation room), and office, four and a half baths, AND a first floor flex room with full bath, there's ample space for every need. Plus, the abundance of garage space.. enough for 4 vehicles... provides plenty of room for all your toys and workshop areas. LOCATION and CONVENIENCE MEETS COASTAL CHARM in this sought-after community with a boat ramp and dock entrance right across the street, and Hammocks Beach State Park within walking distance.
Don't miss your chance to own this slice of paradise! Schedule your private tour today and experience the epitome of Coastal Living at its BEST!!!!
- Washer
- Wall Oven
- Refrigerator
- Microwave - Built-In
- Dryer
- Dishwasher
- Cooktop - Gas
- Boat Dock
- Ramp
- Shake Siding
- Block
- Stucco
- Synthetic Stucco
- Vinyl Siding
- Attic Fan
- Central Air
- Zoned
- None
- Gas Log
- LVT/LVP
- Carpet
- Tile
- Block
- Heat Pump
- Fireplace(s)
- Electric
- Forced Air
- Foyer
- Workshop
- Kitchen Island
- 9Ft+ Ceilings
- Ceiling Fan(s)
- Walk-in Shower
- Walk-In Closet(s)
- Three Or More
- Cash
- Conventional
- Cul-de-Sac Lot
- Concrete
- Covered
- Deck
- Porch
- See Remarks
- Architectural Shingle
- Composition
- Security System
- Smoke Detector(s)
- Wood Frame
- See Remarks
- Deeded Water Access
- ICW View
- Water Access Comm
- Blinds
Appliances/Equip
Association Amenities
Construction Materials
Cooling
Fencing
Fireplace Features
Flooring
Foundation
Heating
Interior Features
Levels
Listing Terms
Lot Features
Parking
Patio & Porch
Roof
Security
Structure
Utilities
Waterfront Features
Windows
Mortgage Calculator
| Price: $899,950.00 |
| MLS ID | 100428693 |
| Location | Swansboro, NC 28584 |
| Acreage | 0.57 |
| Year Built | 1995 |
| Neighborhood | Hurst Harbor North |
Alison Jaeger
View Bio
Contact Info
Emerald Isle Sales Office200 Mangrove Drive
Emerald Isle, NC 28594
(888) 737-5983
Office: (252) 354-2128
Cell: (252) 422-5655
Contact Agent - Real Estate Listing
Schedule a Showing - Real Estate
Property listed by Sea Coast Sails Inc
Copyright 2020 ® NCRMLS. All rights reserved. North Carolina Regional Multiple Listing Service, (NCRMLS), provides content displayed here (“provided content”) on an “as is” basis and makes no representations or warranties regarding the provided content, including, but not limited to those of non-infringement, timeliness, accuracy, or completeness. Individuals and companies using information presented are responsible for verification and validation of information they utilize and present to their customers and clients. NCRMLS will not be liable for any damage or loss resulting from use of the provided content or the products available through Portals, IDX, VOW, and/or Syndication. Recipients of this information shall not resell, redistribute, reproduce, modify, or otherwise copy any portion thereof without the expressed written consent of NCRMLS.




































































