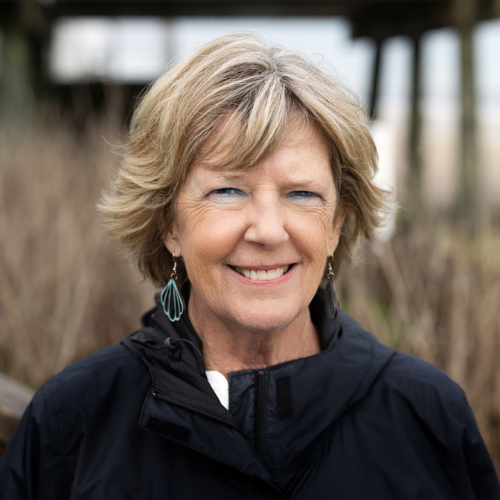104 Woods Run Circle
Description
***4,000 US AS YOU CHOOSE***,Located in the desirable Trifield Estates. This beautiful home offers the prefect floorplan with 4 Bedrooms and 2.5 Bathrooms. Drive up to the inviting covered front porch, perfect for watching the sunsets. You will First enter in the formal dining room area that has lots of natural light. The kitchen boots lots of cabinets, counter space and a island. The stove, microwave and dishwasher were just upgraded in August 2023. Along with the Farm sink and garbage disposal. The living area has beautiful built-ins surrounding the electric fireplace, which would be prefect for those chilly nights. This is an open concept floorplan, perfect for entertaining guest! Upstairs you will find a large primary room with two walk-in closets. This bedroom also has a large bathroom with dual vanities, a large soaking tub and stand-up shower. This amazing home also has 3 great sized guest rooms. Along with a guest bathroom offering a tub/shower combo. This home has an upstairs laundry room! Complete this home with a large fully fenced in back yard, that would be prefect for entertaining guest. This beautiful home is located close to Steed Park, area schools and Downtown Richlands. Also, with a short commute to area bases. Call Today to schedule an appointment.***Offer submitted with preferred lender, Sally Herman with Movement Mortgage can receive up to $1000 lender credit towards closing cost or rate reduction. ***
- None
- Stove/Oven - Electric
- Microwave - Built-In
- Dishwasher
- No Amenities
- Vinyl Siding
- Central Air
- None
- Back Yard
- Wood
- LVT/LVP
- Carpet
- Slab
- Fireplace(s)
- Electric
- Heat Pump
- Kitchen Island
- Tray Ceiling(s)
- Ceiling Fan(s)
- Pantry
- Walk-in Shower
- Walk-In Closet(s)
- Hookup - Dryer
- Washer Hookup
- Two
- Cash
- Conventional
- FHA
- USDA Loan
- VA Loan
- Concrete
- Garage Door Opener
- Patio
- Porch
- None
- Shingle
- Smoke Detector(s)
- Wood Frame
- None
- Blinds
Accessibility
Appliances/Equip
Association Amenities
Construction Materials
Cooling
Exterior Features
Fencing
Flooring
Foundation
Heating
Interior Features
Laundry Features
Levels
Listing Terms
Parking
Patio & Porch
Pool
Roof
Security
Structure
Waterfront Features
Windows
Mortgage Calculator
| Price: $320,000.00 |
| MLS ID | 100435547 |
| Location | Richlands, NC 28574 |
| Acreage | 0.42 |
| Year Built | 2010 |
| Neighborhood | Trifield Estates |
Alison Jaeger
View Bio
Contact Info
Emerald Isle Sales Office200 Mangrove Drive
Emerald Isle, NC 28594
(888) 737-5983
Office: (252) 354-2128
Cell: (252) 422-5655
Contact Agent - Real Estate Listing
Schedule a Showing - Real Estate
Property listed by Carolina Real Estate Group
Copyright 2020 ® NCRMLS. All rights reserved. North Carolina Regional Multiple Listing Service, (NCRMLS), provides content displayed here (“provided content”) on an “as is” basis and makes no representations or warranties regarding the provided content, including, but not limited to those of non-infringement, timeliness, accuracy, or completeness. Individuals and companies using information presented are responsible for verification and validation of information they utilize and present to their customers and clients. NCRMLS will not be liable for any damage or loss resulting from use of the provided content or the products available through Portals, IDX, VOW, and/or Syndication. Recipients of this information shall not resell, redistribute, reproduce, modify, or otherwise copy any portion thereof without the expressed written consent of NCRMLS.


























